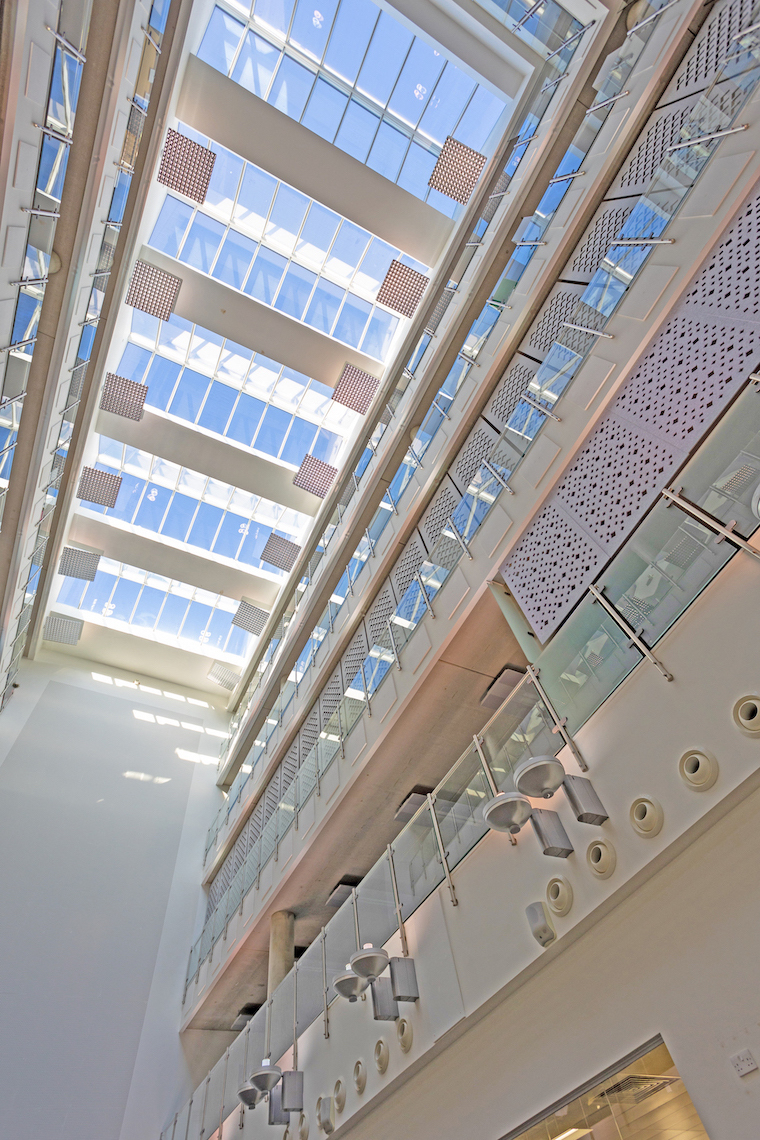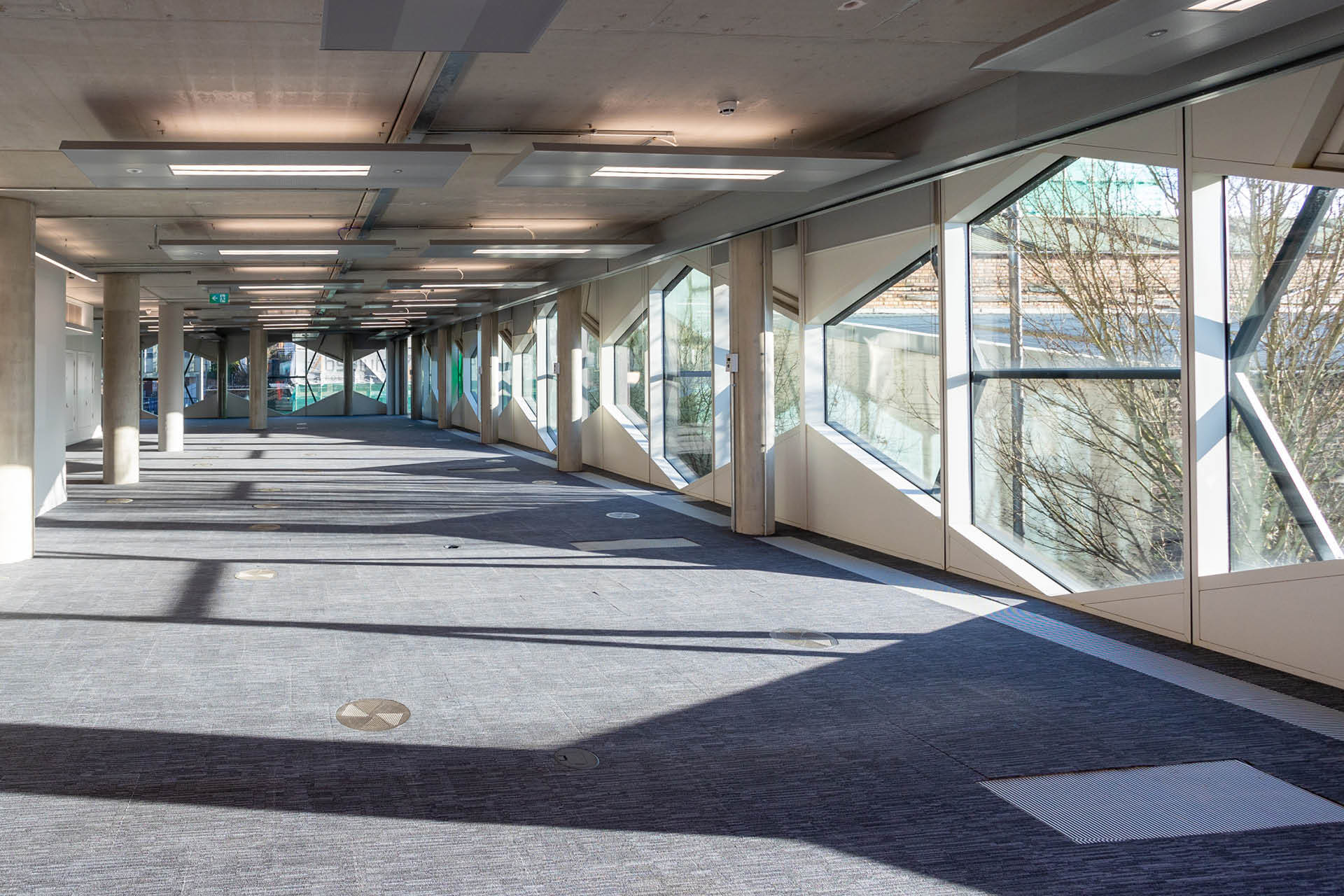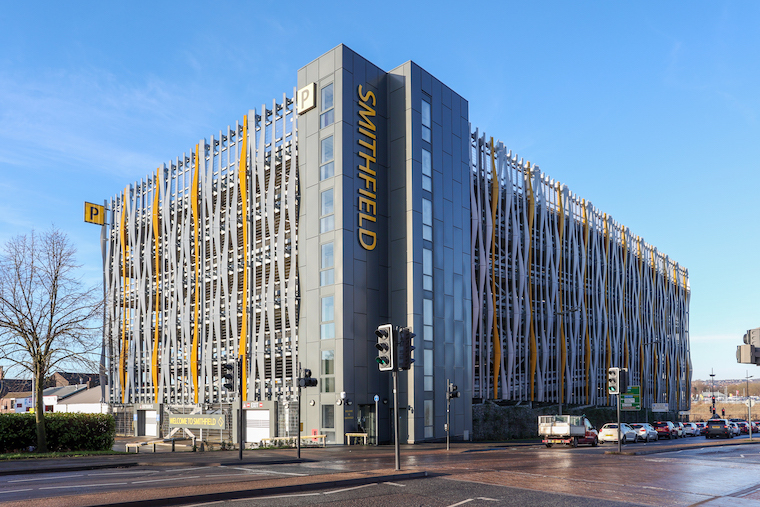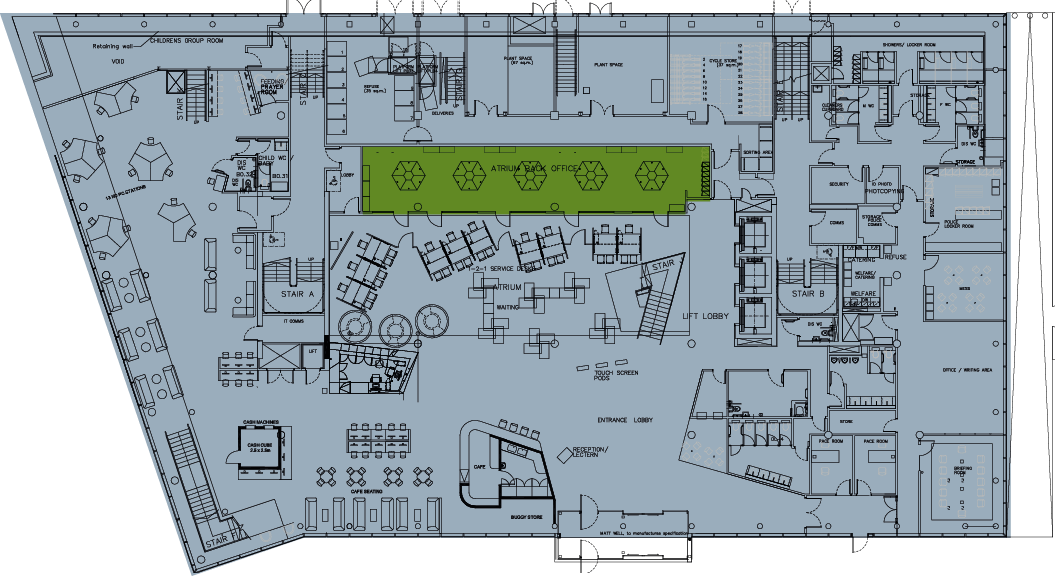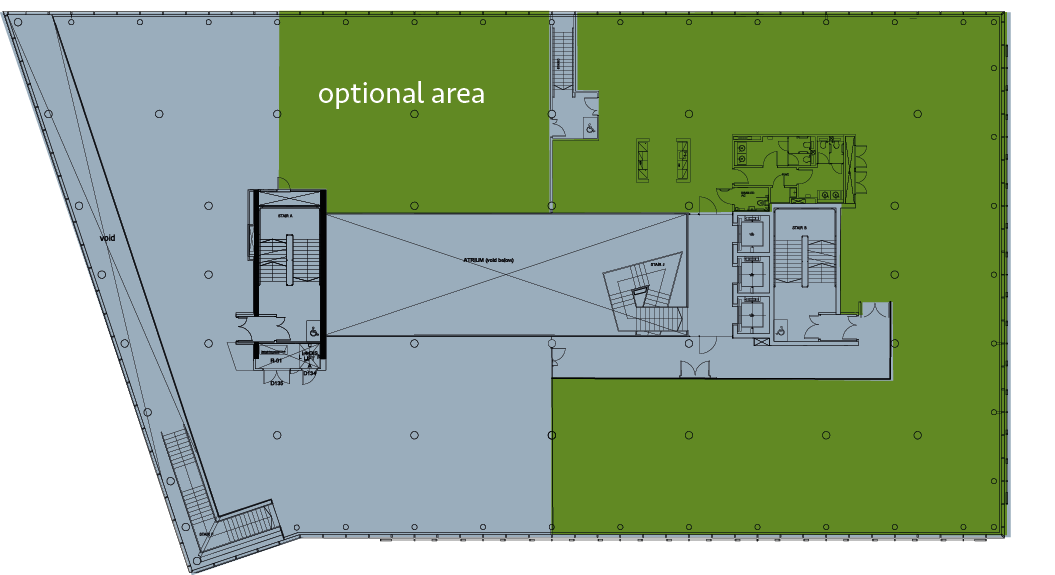Accommodation
| FLOOR | sq ft | sq m |
| Part Ground | 1,033 | 96 |
| Part First | 7,804 | 725 |
| Part First (optional) | 1,927 | 179 |
| Total | 10,764 | 1,000 |
Lease terms available upon request.
| FLOOR | sq ft | sq m |
| Part Ground | 1,033 | 96 |
| Part First | 7,804 | 725 |
| Part First (optional) | 1,927 | 179 |
| Total | 10,764 | 1,000 |
